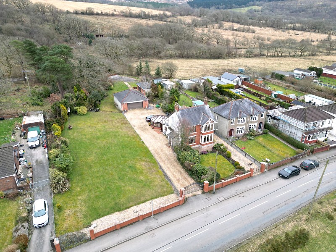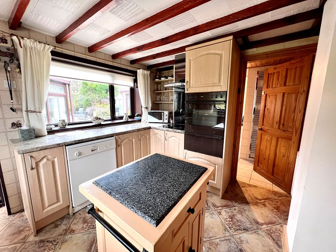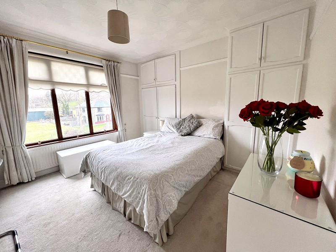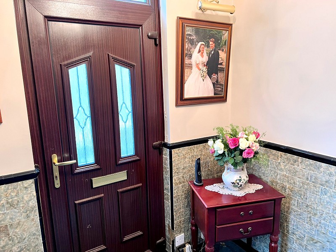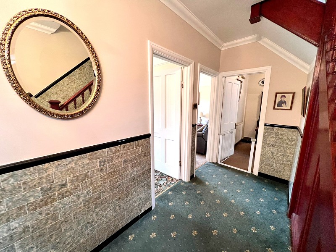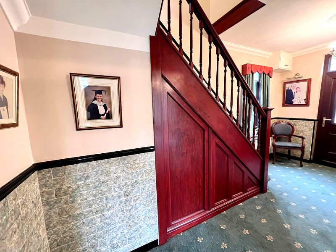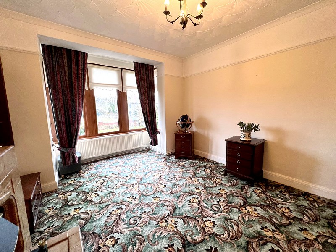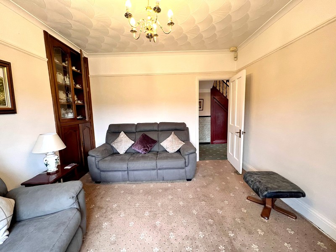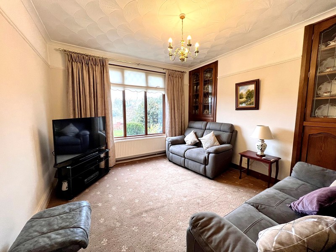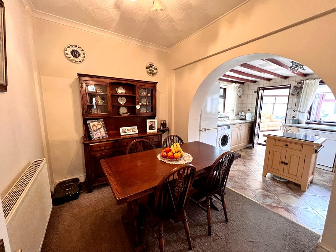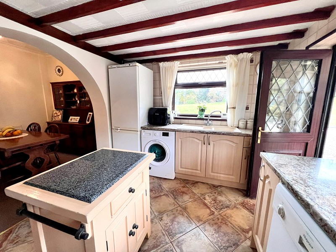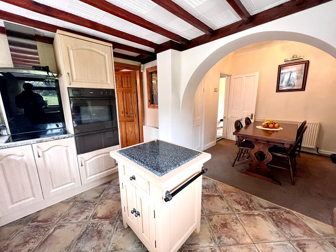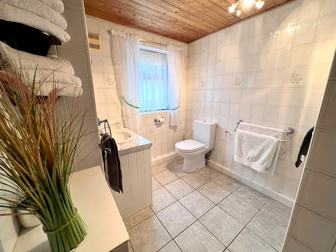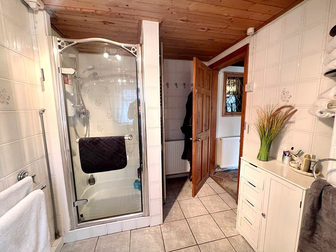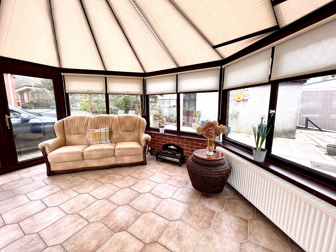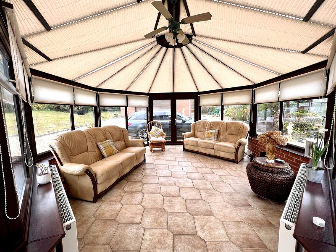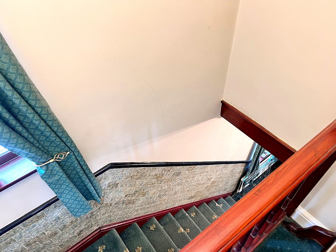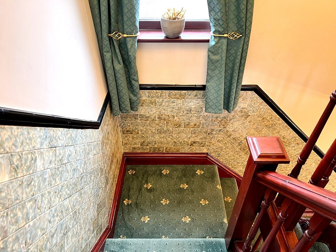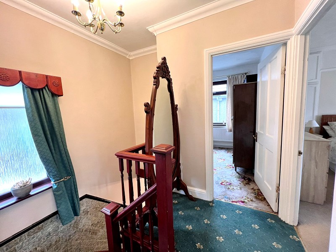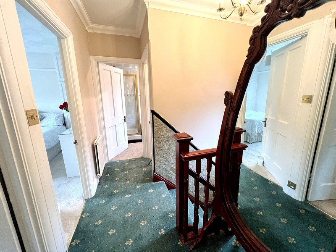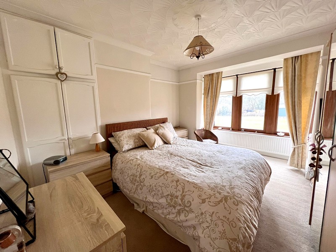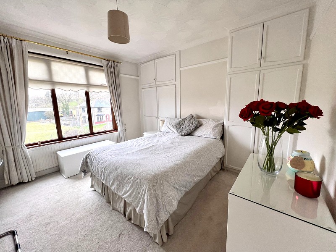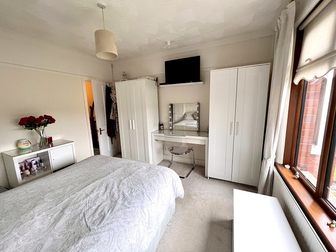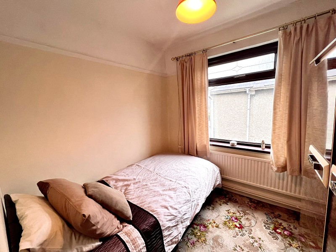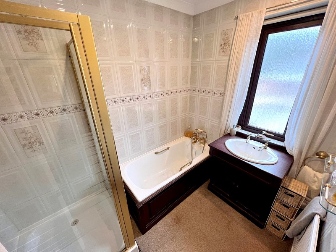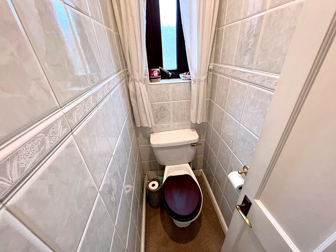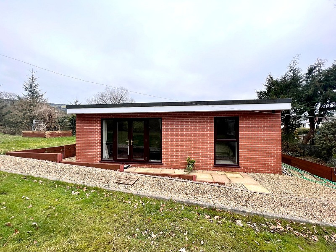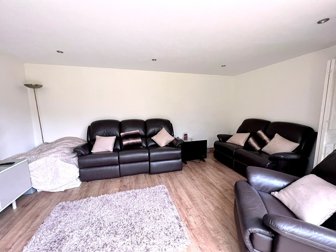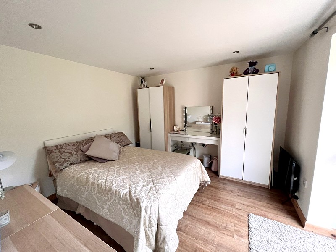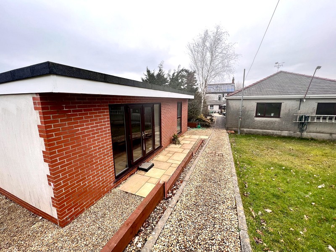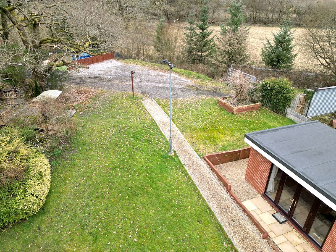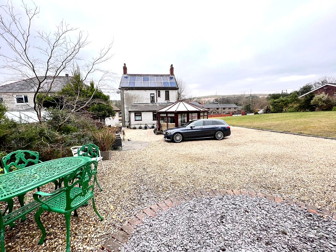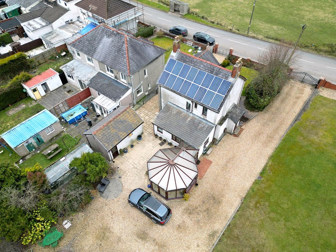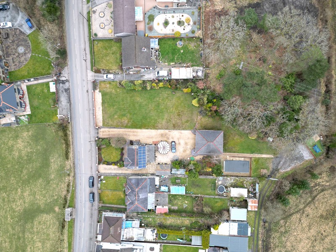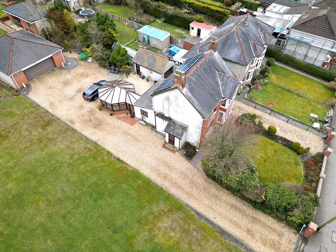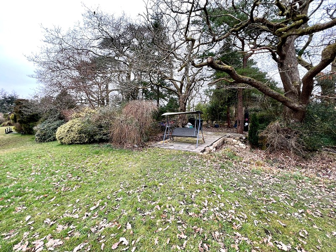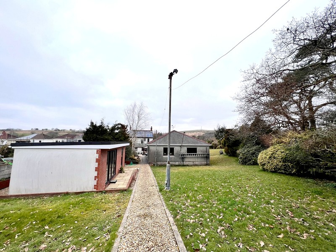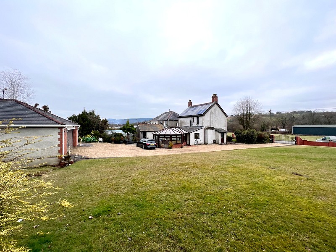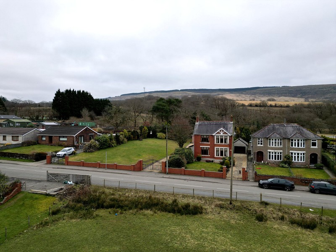Positively Moving
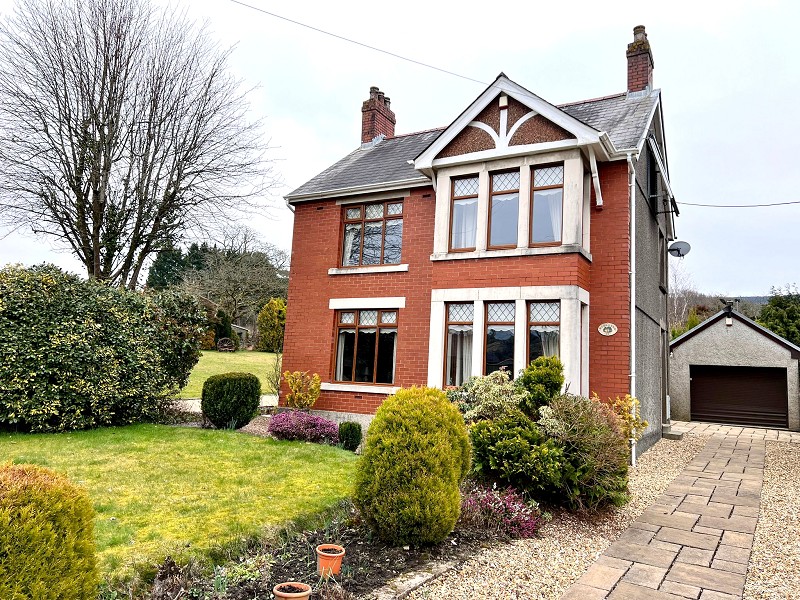
Dulais Road, Seven Sisters, Neath, Neath Port Talbot. SA10 9ER
£415,000
3 2 3 2
EXCLUSIVE PROPERTY | Detached House | Three Generous Sized Bedrooms | Ample Off Road Parking | Land To The Rear | Freehold | One Bedroom Summer House | Two Garages | Village Located | Need A Mortgage? We Can Help! EXCLUSIVE PROPERTY
Detached House
Three Generous Sized Bedrooms
GROUND FLOOR
Hallway
A spacious welcoming hallway, radiator, uPVC double glazed window to the side aspect and carpeted stairs to the first floor.
Doors to;
Lounge
uPVC double glazed bay window to the front aspect, radiator, carpeted flooring and a feature fireplace with gas fire.
Sitting Room
uPVC double glazed window to the front aspect, radiator and built in alcoves/storage cupboards.
Dining Area
Radiator, storage cupboard and carpeted flooring.
Through arch to;
Kitchen
A family kitchen appointed with a range of matching wall and base units with work tops over and an inset sink with mixer tap, an integrated double oven with extractor fan and electric hob over. uPVC double glazed window to the rear and side aspect, radiator, plumbing in place for a washing machine and dishwasher, tiled flooring, tiled walls and decorative ceiling beams.
Doors to;
Shower Room
A fully tiled shower room comprising of a low level WC, vanity wash hand basin and a shower cubicle. uPVC frosted double glazed window to the rear aspect, radiator, heated chrome towel rail and wooden cladding to the ceiling.
Conservatory
Surround uPVC double glazed windows, tiled flooring, two radiators, two uPVC doors and uPVC French doors to access the rear garden.
FIRST FLOOR
Landing
uPVC double glazed window and radiator.
Door to;
Bedroom Three
uPVC double glazed window to the side aspect, radiator, built in storage cupboard and access to the loft above.
Bedroom One
uPVC double glazed window to the front aspect, radiator and built in storage cupboards.
Bedroom Two
uPVC double glazed window to the front aspect, radiator and carpeted flooring.
Bathroom
Comprising of a suite including a wooden panelled bath, vanity wash hand basin and shower cubicle. uPVC double glazed window to the rear aspect, radiator and access to the loft above.
Separate W.C
Fully tiled, low level WC and a frosted double glazed window to the rear aspect.
EXTERNALLY
Gardens
A large front garden access through electric gates, part laid to lawn area and a decorative stone laid drive leading to the rear garden and garages.
A single garage and a large double garage to accommodate four vehicles, both with electric doors.
Annexe
A beautiful well maintained, detached summer room with one double bedroom and lounge. Having laminate flooring throughout, inset ceiling lighting and a uPVC double glazed floor to ceiling window, also benefiting from ample off road parking.
Street View: Click and hold the person icon in the bottom-right corner of the screen and drag it to the street you want to view.
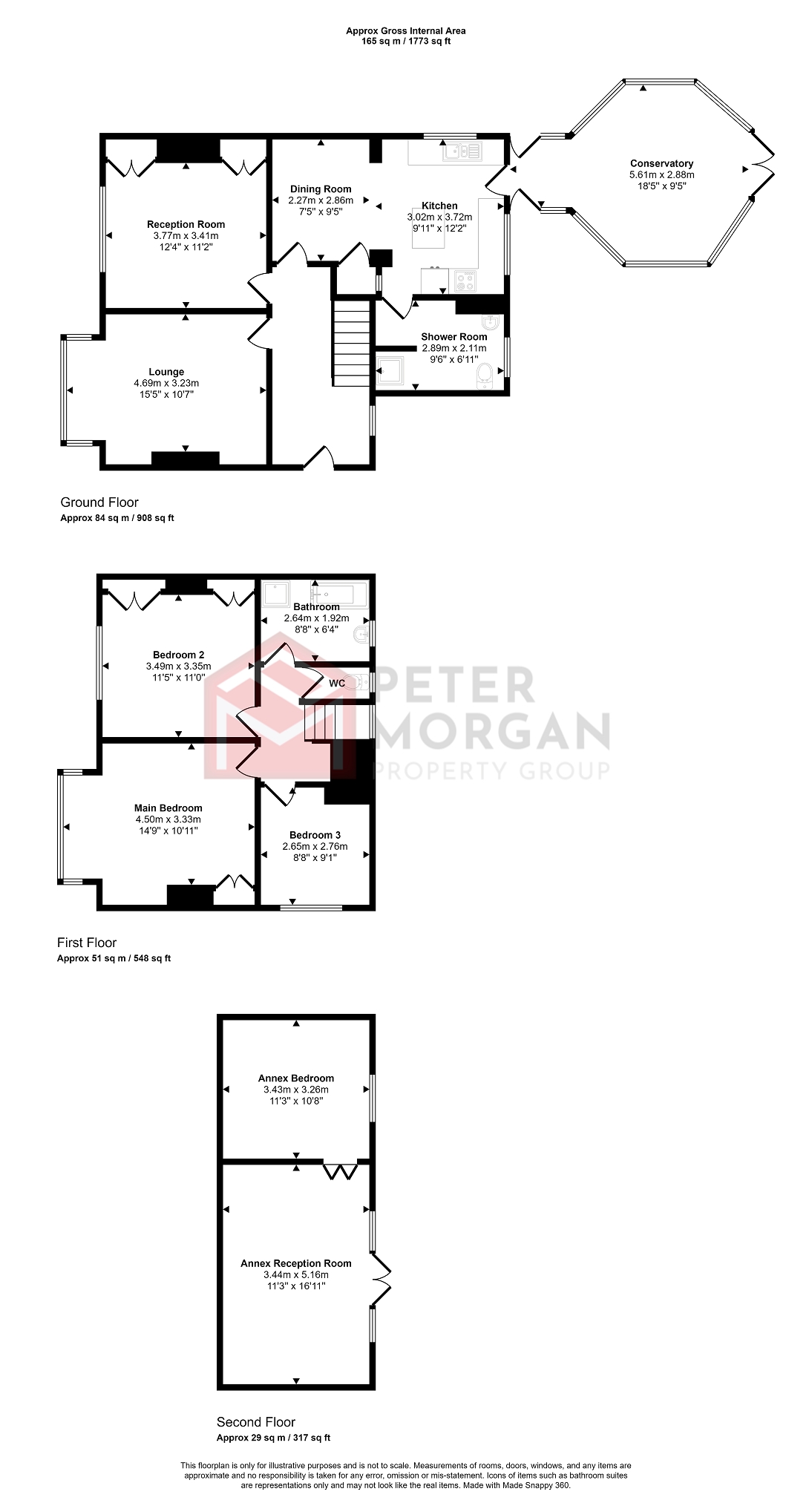
To request a viewing for this property, please complete the form below

